In the years leading up to 2010 God had indeed blessed the sacrifice and labors of His people at BCW Church. With steady growth in the church and expanding ministries we were steadily outgrowing our current facility. With no possible way of expanding on our current site; we would need to build a larger, more functional building that will enable us to continue to equip people for ministry and reach people for Christ.
God had given BCW Church the vision for a multi-functional building established on one floor to eliminate handicap accessibility issues. The sanctuary designed for worship and fellowship will accommodate seating for 300+ people (even more counting standing room), will include a raised handicap accessible front stage area with a recessed baptismal pool, multimedia and optimal sound options. The church facility will include classrooms for children, youth and adult ministry. It will include a specially designed nursery and a toddler room properly equipped with the necessary features. It will include a library to be utilized for reading & audio/visual material as well as serve as a meeting room, office space, storage rooms and plenty of restrooms. The foyer will provide a large open space for fellowship and interaction with easily accessible restrooms. The building will also include a kitchen that can be used to serve not only church meals at times but also for community outreach events to eliminate the need to rely on other facilities. The design of the building will allow for recreational activities as well both inside and outside. The building will be surrounded by ample lighted parking and plenty of landscaping for other outdoor activities and events. Each of these features being designed with ministry in mind.
Since early 2010 the church has been involved in the BCW Church Building Project helping to grow and increase funding to help aid the new church facility and as we continue through the planning and processes involved it is great to see God work in different ways; opening doors at times for better opportunities and closing doors at other times to point us in a different direction. With groundbreaking and building scheduled to start in April of 2011 and a projection to hold our first services in the November/December 2011 time frame; the coming months will be both exciting and challenging. This vision has required and will still require a great deal of commitment and sacrifice from all of us. It is clear that nothing great every happened without commitment and sacrifice and just like the investment that Godly men and women made eighty plus years ago is impacting us with current church facility; the investment that we are willing to make for a new church facility will impact people for generations to come.
Project Update: February 2011
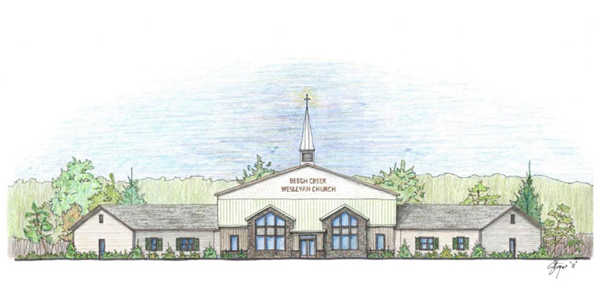
On Sunday evening February 20, 2011 a congregational meeting was held for both covenant members and also regular attending non-members at the church to discuss the current state of the BCW Church Building Project, unveiling of the latest building plans, questions and comments about the building project and finally votes to proceed with the latest building plans and budget and to move forward with our construction management company. The photo illustration shown above depicts the revised front elevation view of the proposed BCW Church facility based on the latest set of building plans and design. As spring sits just around the corner we are preparing to clear a few of the final hurdles of pre-construction items and with our continued prayer and God’s helping hands we will stay on schedule for a glorious groundbreaking in April.
Project Update: May 2011
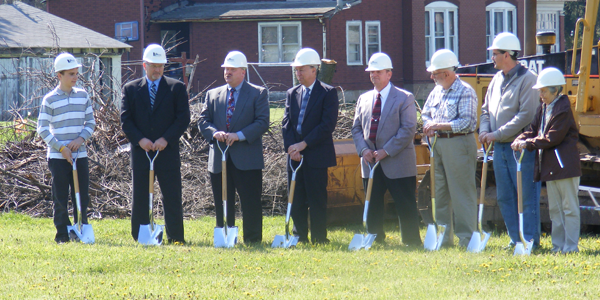
Spring started out with lots of rain around the area and when church property is in a somewhat low-lying area the abundance of rain tends to create some soggy ground. However; after a few days of prayers we received some much needed sunshine to help dry out the land – and just in time it seemed. A groundbreaking service was held on the new church property on Sunday May 8th dedicating the land to the future good works of the Lord and although a few permits took a little longer than expected God worked out all the details and allowed for construction to get underway towards the end of the month. Clearing the land to prep for site work consisting of pouring and laying concrete and block footers are the next items at task along with getting all of the plumbing pipework and electrical conduits in the ground and set into place before the concrete foundation can be poured into place. This is the foundation of something much more than just a building and the steps that go into it are one of the most important ones of all. If there isn’t a good plan in place at this point it can lead to many problems down the road but with the expertise we have working within the project both on the ground and in Heaven above things will come out just right!
Project Update: June 2011
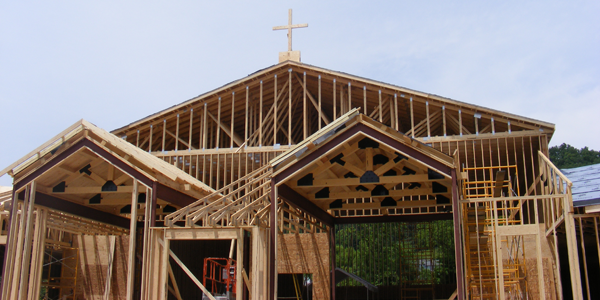
Though just over a months time it seems that things are progressing at an amazing pace. On Sunday June 12th we held our very first service on the freshly poured foundation of the new church for a worship service welcoming a very special group of individuals from the Carlisle Brethren and Christ Church that were here to take on the incredible task of raising the church walls and getting the building under roof within one week of work. Well amazing things can happen when you are doing work for an amazing God and the task that the group from Carlisle came to accomplish was done and that brought the BCW Church Building project to a very visible reality. It’s hard to imagine going from moving raw earth in a field a few weeks ago to now standing in front of a very large structure of a building having a foundation of concrete and seeing the steel frames, stud walls and a roof over our heads. This was indeed a huge step in the grand scheme of things and with continued prayers of direction, ability to accomplish tasks at hand and good weather to help – there is no doubt that we will keep moving along!
Most of the Carlisle BIC Church missions team departed on the weekend of the 18th but some of the group did stay into the next week helping to get interior walls for the different rooms of the church framed in and put into place and with a few congregation work days the floor plan of the church was really starting to take shape.
Project Update: September 2011
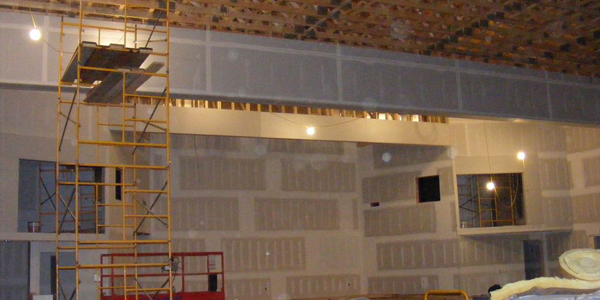
The event that took place in June with the Carlisle BIC Church missions team provided us a huge leap in progress but that was accomplished with many hands focused on specific objectives. Over the last three months there have been fewer hands around the construction site but things have progressed at a steady pace with many different parties involved. There have been congregation works days to try and take care of tasks big and small and numerous contractors in and out of the facility taking care of their own specialized tasks. At the end of September there are shingles on the roof, the exterior has siding & stucco completed, the entrance way stone work is completed and all of the outside doors and windows are installed. On the inside the rough electrical wiring has been mostly completed, communications wiring has been run, rough plumbing has been installed, HVAC units are in place outside and the inside duct work is nearing completion, the stage in the sanctuary is being constructed, the walls have insulation installed and the biggest change of all – the walls are now covered with drywall and are ready to be painted! With the walls covered it is exciting to be able to actually visualize the layout of the different rooms and how each one will serve its purpose within the building.
With the season soon changing and colder weather on it’s way we are pushing to get electric service to the building but have been struggling with roadblocks from the power company. To this point the building has been constructed using a tap from very generous neighbors home electric service and a few gasoline generators here and there when necessary. With fluorescent lights strung about wherever people are working and hundreds of yards of extension cords going in every direction it does get a little crazy at times when you are struck with the task of plugging something in or unplugging something. We are praying for God to work out this situation and provide some resolution to the electric service issues we are facing.
Although a lot of the items listed above are big steps of completion in the project there is still a lot of work to be done on the inside in a lot of different areas and we continue to pray for God’s direction in this whole process through each step of the way. Even with the amount of work that needs to be done yet it is still looking like we are pretty close to being on schedule for a November/December occupancy at this point but only time will tell!
Project Update: November 2011
Work throughout the new church facility has progressed more and more each day but seeing how we are at the end of November it appears that we will be overshooting our original completion date of late November or early December. Over the last two months the final touches were put on the drywall, the many door frames around the building have been installed and the walls were primed and painted for the first time. Windows have been trimmed and had a coat of polyurethane applied. The installation of the final pieces of the sprinkler system as well as initial testing was completed, HVAC duct lines were completed and with that concluding the work above the ceiling seemed to be finished. After that the ceiling tile grid and the ceiling tiles themselves were being cut and put into place. Once the ceiling tiles were in place it was time to move on to a few weeks of finishing up all of the remaining electrical installation regarding mounting light fixtures and all of the other lights, switches and receptacles – and just in time it seemed because soon after that we finally had electric service installed and had power to the building! Amen!
Things are definitely continuing to shape into something much larger but there are still a lot of little items to be completed as well as a few large items such as getting water service and getting natural gas service for the permanent heating system. We continue to pray for items such as these to come in a timely manner and we pray especially to allow some final pieces to fall into place as we push towards the finish line of the building project.
Project Update: February 2012
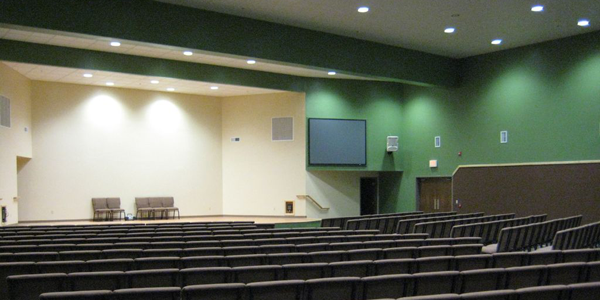
The electricity is on, the water is on and the heat is on! We have carpet on the floors and the final touches are being applied throughout the building. At the beginning of the month we received a delivery of 300 chairs for the sanctuary seating and got them setup and arranged accordingly. We are still waiting on a few final pieces of the puzzle for the audio/visual equipment in order to get that set up and tuned in correctly but things are looking & sounding great already. After three months of initiating service with Comcast we were down to the wire on actually getting our service installed and it seemed we had one last hurdle to get over – we needed to have phone service installed and working in order for the fire system to be fully tested and pass as part of the final building inspection. As a result of a lot of phone calls & scheduling changes with Comcast and most of all answered prayer; the Comcast installation of phone and internet was finally completed on February 9th – just four days before our final inspection.
This month marks a huge place in the history of the Beech Creek Wesleyan Church as we worked to wrap up all the final little details and prepare for our final inspection in order to obtain an occupancy permit to actually occupy the building. On Monday February 13th our final building inspection occurred and we were awarded our occupancy permit! Halleluiah! On Sunday February 19th we will be holding our very first Sunday morning worship service in our new facility!
We still have some things to take care of throughout the building such as furnishings, equipment & supplies for the classrooms and nursery, some furnishings for the foyer area and finally kitchen appliances & equipment to fill that currently empty space but these items will get completed here and there as the budget allows in the short term future. Also, come warmer weather the outside landscaping, parking lot pavement and additional lighting will get completed as well. For now we are in the building and we are ready to start utilizing its features to help prepare future generations to come to know Christ. Come join us if you can!
